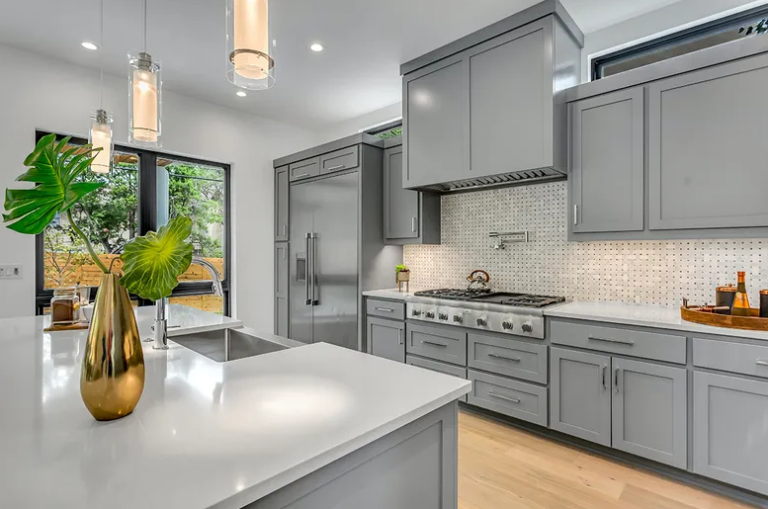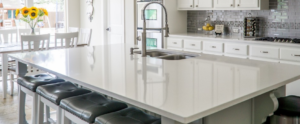
Not Having a Clear Plan - Kitchen Remodeling Mistakes to Avoid develop this in 100 words
Embarking on a kitchen remodel without a clear plan in place is one of the biggest mistakes you can make. All too often, eager homeowners jump into demolition and remodeling with only a vague vision of the finished space. This lack of planning inevitably leads to frustration when layouts don’t work, budgets are busted, and timelines lag behind. Save yourself the headaches by taking the time upfront to map out your dream kitchen in detail. Consult with designers to optimize workflow. Set a realistic budget with accurate cost projections. Know exactly what you want the end result to be before touching a single cabinet. Having a well-defined roadmap is essential to keep your kitchen remodel on track and avoid potentially costly pitfalls down the road.
Failing to Set a Realistic Budget - Costly Kitchen Remodel Mistakes
Going into a kitchen remodel without properly budgeting is setting yourself up for financial trouble. Too often homeowners underestimate the true costs involved, from demolition and dumping fees to new appliances and unexpected repairs. They end up having to cut corners or dip into savings to complete the project. Setting a realistic budget upfront that includes a 10-15% contingency for surprise expenses is vital. Get multiple bids and estimates. Price out every aspect from countertops to new flooring. Labor and materials add up faster than expected. Avoid budget busting stress by doing your homework to determine accurate costs. Map out a detailed budget and stick to it throughout your remodel to avoid making regrettable, costly mistakes.
Choosing the Wrong Layout - Kitchen Remodel Regrets
The layout is one of the most important parts of your kitchen remodel, so choosing poorly can lead to years of frustration. Common mistakes include inefficient work triangles that turn cooking into an obstacle course, inadequate countertop space that leaves you cramped, and poor lighting placement that leaves key areas in the shadows. Take time to analyze how you use your current kitchen and how you want to use the new space. Consult designers to optimize workflow. Mark plumbing locations to prevent costs of moving them. Decide if you need more storage, prep space, or islands. Don’t underestimate spacing needs. Take measurements and create mock layouts. Choosing the optimal layout takes planning upfront to avoid a lifetime of kitchen remodel regrets.
Selecting the Wrong Countertops - Big Kitchen Remodeling Blunders
The countertops are one of the first things you notice in a kitchen, so choosing the wrong material or style leads to major remodeling regrets. Going for trendy over timeless can date your space quickly. Neglecting durability jeopardizes surfaces with heavy usage. Misjudging colors or patterns can clash with cabinets and floors. Not coordinating style with the home’s value can diminish resale. Failing to account for maintenance needs also degrades surfaces over time. Take time to research options like quartz, granite, laminate and more. Check ratings for scratch resistance, heat tolerance and staining. Get samples to view in your space. Take care in selecting the perfect countertops to avoid making one of the biggest kitchen remodeling blunders.
Neglecting Storage - Kitchen Remodeling Errors to Steer Clear Of
One of the biggest kitchen remodeling mistakes is neglecting storage needs in your new design. Older kitchens often lack sufficient space for organizing modern appliances, cookware, servingware and food. Without enough cabinets, pantries, islands with storage and smart organizational features, your revamped kitchen can actually be less functional. Before finalizing plans, analyze how your current kitchen is used and where you need more capacity. Consider blind corner cabinets, slide out shelves, and specialty storage for spices, pans and small appliances. No one ever complains about too much storage space. Ensure your remodel optimizes every inch to avoid the headaches of a kitchen lacking adequate storage solutions.
Picking the Wrong Flooring - Big No-Nos for Your Kitchen Remodel
Choosing the wrong flooring for your kitchen remodel can ruin the aesthetics and functionality of the space. Trendy finishes like shag carpeting and avocado green vinyl went out of style for a reason. Floors that show every stain, scratch, and scuff mark require constant cleaning. Slippery materials like tile become safety hazards. Loud or creaky floors get annoying fast. Mismatched flooring between rooms looks haphazard. Make durable, easy-clean, and timeless materials like quartz, luxury vinyl and porcelain your top choices. Coordinate with cabinetry and countertops for a cohesive look. Keep resale value in mind. Take your lifestyle into account. Pick smart floors to avoid big no-nos that you’ll have to live with.
Going Too Trendy with Colors and Styles - Kitchen Remodeling Faux Pas
While you want your kitchen remodel to feel fresh and contemporary, going too trendy with colors and styles can make your new kitchen quickly look dated. Stick to versatile, classic color palettes of whites, grays and blues rather than bold temporary trends like emerald green and rust orange. Timeless shaker cabinets and natural stone counters have longevity over ornate styling and bold faux finishes. Keep flooring subtle and lighting flexible. Avoid anything too bold or quirky that you may tire of soon. Making smart, enduring design choices avoids the faux pas of a quickly outdated kitchen requiring yet another costly renovation.
Not Updating Electrical and Plumbing - Overlooked Kitchen Remodeling Mistakes
Electrical and plumbing may not be exciting kitchen remodel topics, but overlooking updates and repairs can lead to major issues down the road. Faulty wiring risks fires and malfunctioning appliances. Outdated plumbing leaks and drips, damaging cabinets and flooring. Insufficient outlets limit where appliances can be placed in your new layout. Neglecting to increase sink size or add appliances like instant hot water dispensers cuts convenience. Plan ahead on needs for can lighting, under-cabinet lighting and task lighting. Consult electricians and plumbers on code requirements early in the process. Addressing infrastructure needs avoids overlooked mistakes that could come back to haunt your kitchen later on.
Skipping Necessary Permits - Kitchen Remodeling 101 Don'ts
Eager to start demolition and avoid paperwork, many homeowners neglect to secure required permits before a kitchen overhaul. This seemingly harmless mistake can have major consequences. Working without proper permits violates building codes and safety regulations, jeopardizes home insurance coverage, and makes passing inspection unlikely. Redoing work can significantly add to the cost and time for your project. Document all changes and check with your local permitting office on requirements before getting started. Bringing inspectors in early ensures your remodel follows the necessary rules and gets completed properly. Don’t cut corners on permits and put your family, finances and home at risk.
Hiring the Wrong Contractor - How to Avoid Disaster on Your Kitchen Remodel
Choosing the wrong contractor can single-handedly derail your kitchen remodel plans and leave you with a disastrous outcome. Unqualified, unscrupulous contractors cut corners, use inferior materials, leave projects unfinished, and damage properties. Save yourself headaches by thoroughly vetting contractors. Check reviews and references. Verify licensing and insurance. Get at least three quotes to compare. Beware extraordinarily low bids that seem too good to be true. Interview potential contractors in depth and inspect previous work. Invest time finding the right contractor upfront to avoid being another victim of a kitchen remodel gone horribly wrong at the hands of the wrong contractor.
The average cost of a minor kitchen makeover is $5,000-15,000. This includes painting cabinets, replacing light fixtures, adding new hardware, and installing budget-friendly countertops or flooring.
For smaller kitchens or simple renovations, $30,000 can be enough for updates like new low-to-mid range cabinets, discounted countertops, standard appliances and DIY-friendly flooring.
Key planning considerations include layout, storage needs, appliance requirements, low-cost countertops like laminate, budget-friendly cabinets, DIY-friendly flooring options and timelines.
Appliances, cabinetry and countertops are the biggest expenses. Prioritize essential updates like appliances first, then allocate budget for most affordable options for cabinets and counters to control costs.

